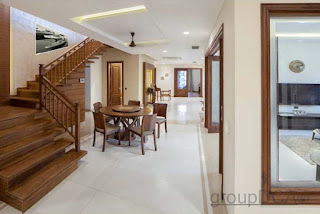groupDCA strives to craft workplaces that reflect the brands ethos
whilst fabricating an environment that promotes employee well-being, facilitates
collaboration and spawns inspiration. With 70% of one’s day spent in the office,
stressful environments are induced by boxy and commercialized infrastructure,
undermining one’s health and social conditions. In the midst of planning and
designing an office layout, tangential components of design – such as lighting
schemes – are often overlooked.
A good illumination scheme is a crucial player in sustaining
personal health, ultimately steering motivation and production. Lighting
structures a vital part of visual ergonomics and perceptions, shaping workplace
productivity. Natural light protects vision, boosts concentration and creates
healthy working conditions. Poor and misplaced lighting can cause visual
discomfort, fatigue and gloominess, taking a toll on employee efficiency. Combining
effective daylight harvesting with efficient artificial lighting constructs an
optimal illumination system. Natural light if supplemented with strategically
placed and adequately numbered table lights, floor lamps and ceiling fixtures
can uplift aesthetics and yield positive outcomes.
 |
| The layout of Primarc Office evolves along two opposite walls endowed with long windows, optimally utilized for natural lighting |
Primarc Office by groupDCA reinforces the same paradigm by fabricating the design around this principle. The layout of the office evolves along two opposite walls endowed with long windows, optimally utilized for natural lighting and vistas to various spaces such as reception, cafeteria and work-stations. The design of this office not only incorporates efficient lighting but also recognizes the challenge of an often disregarded phenomenon – over-lighting a space. The meeting rooms, conference rooms and private cubicles have been tactically shielded from excessive daylight that may disrupt visual presentations. The dynamic design of this office facilitates an effective assembly of natural and artificial lighting, brought together to suit the vibrant and dramatic tone of the office. Energy efficient LED lamps reduce heat emission, energy consumption and minimize the load on artificial lighting systems, aiding the sustainable approach embarked on by groupDCA.
 |
| The meeting rooms, conference rooms and private cubicles have been tactically shielded from excessive daylight that may disrupt visual presentations |
Contemporary workspaces are about efficiency, mobility and flexibility.
Ditching closed cabins to open plans, not only reduces the barriers that
obstruct natural light from coming in but can also position strategically
planned landscape and open areas amidst the built form. Materiality,
arrangement and treatment of surfaces also influence the lighting level of a
space. A bright, illuminated office,
deployed with adequate lighting levels, strategically calculated and arranged,
enhances the visual appeal of a space whilst augmenting optimal efficiency of
the employees. Endeavoring to put together the right narrative to craft
engaging experiences, the deliberate process of light selection and
customization to create the perfect lighting ambience forms a crucial part of
groupDCA’s design ethos.














