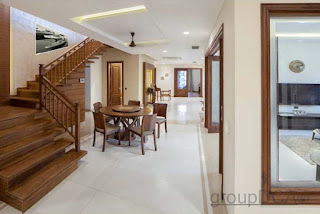The design ideology of groupDCA embraces flexible and interactive
configurations of workspaces in an effort to keep pace with shifting office trends.
In recent times, contemporary practices are keen on employing transparent and adaptable
environments to promote constructive dialogue and collaboration amidst
employees.
Responsive designs crafted by groupDCA cite an insightful paradigm
of the new language of workplace ethos. A balance between physical and social
infrastructure in a workplace instills a sense of place whilst nurturing
community building and teamwork. These multi-functional spaces can be a café,
breakout zones, a quiet room or even a corridor as seen in the design of Nando’s
Office by groupDCA. A Long linear corridor divided into various interactive zones accentuates
the spatial drama of the space, whilst providing for an array of open,
co-working and individual space. Designed as per a brief of creating a vibrant
and vivacious space, the playful and informal design of the workplace breaks
away from the monotony of a stereotypical office.
 |
| Sketch of Nando's Office: A long linear corridor divides the space into various interactive zones and accentuates the spatial drama of the space |
The relaxed environment of such arrangements reinforces work
culture in an informal extent and instigatesproductive discussions. With a pragmatic approach of crafting an egalitarian
workspace, groupDCA's designs foster creativity,
collaboration, and conversation.
- Amit Aurora and Rahul Bansal
- Amit Aurora and Rahul Bansal







